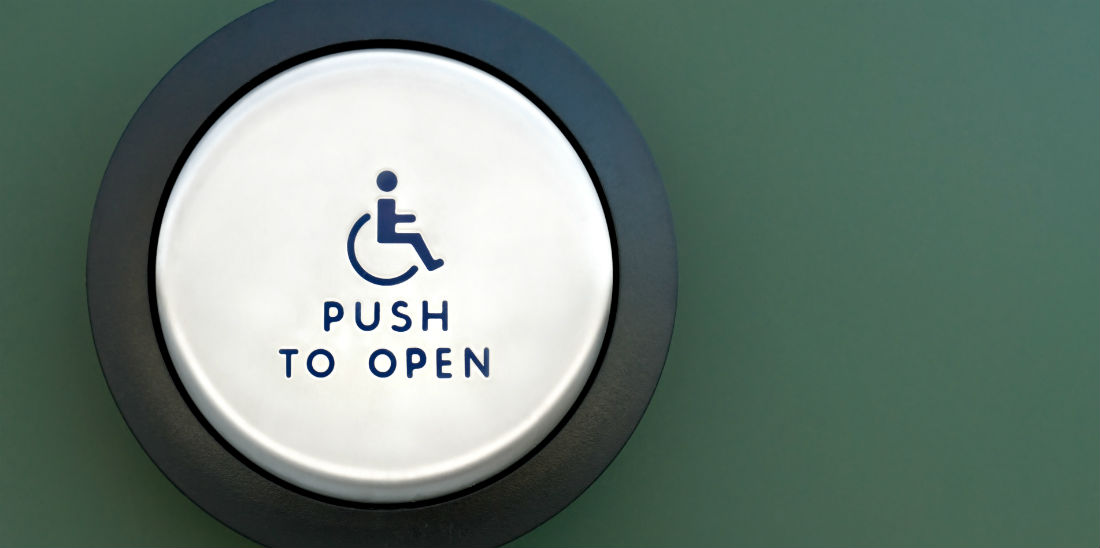It’s crucial that you provide physical access to your business to make goods and services available to individuals with disabilities. It’s your responsibility as a business owner to make all reasonable efforts to accommodate individuals with disabilities. There should be no physical “barriers” that you can remove with little difficulty and without being excessively costly. Your business’ doors must meet ADA (Americans with Disabilities Act) compliance requirements. What doors in your business need to be ADA-compliant? Take a look at what you need to know regarding door accessibility requirements and your business.
Doors Accessibility
According to the ADA National Network, in any of the following locations, at least one door should be ADA-compliant:
- Every accessible entrance; in newly built businesses, roughly 60% of public entrances must be accessible to wheelchair users and or people with mobility impairments
- Each tenant space in a building with multiple businesses
- Accessible rooms and spaces inside your business
- Entrances to your business from all parking structures, pedestrian tunnels, or elevated walkways
- At a minimum, if applicable, one restricted or secured entrance
- Along your building’s required route of escape or public entrances to different fixed routes within transit.
Types of Doors
Revolving Doors and Turnstiles
At an accessible entrance, or along an accessible route, revolving doors or turnstiles cannot be the only entrance. While compliance is not required, you must provide an accessible gate or door next to the turnstile or revolving door.
Double-Leaf Doorways
When doorways feature two independently operated door leaves, then there must be at least one leaf with a minimum clear opening of 32 in (815 mm) and the door must open 90 degrees.
Sliding Door
These doors should have a clear width of 32 inches (815 mm) minimum, extending from the end of the door to the face of the doorstop.
Swing Doors
Swing doors must be in compliance, and the maneuvering space depths and latch side clearance depend on the direction of approach-front, hinge side, or latch side.
Hinged or Pivoted Doors
Two hinged or pivoted doors in series must have a minimum space of 48 in (1220 mm) plus between them, and the door must swing either away from the space separating the doors or in the same direction.
Gates: All gates, including ticket gates, must meet all applicable specifications of 4.13. Of the ADA guideline dealing with “Accessible Buildings: New Construction.”
Secure Lock & Alarm: Massachusetts Leading Security Expert
People with disabilities should have the access to public spaces, including your business that serves the public without hindrances. You must ensure that you remain in compliance with the ADA requirements related to accessibility and doors. If you have to make changes to your doors or building to fall into compliance, do it to save yourself from a lot of headaches that could prove costly. After all, you want your business to be welcoming to everyone and you can begin with doors that are inviting.


Recent Comments